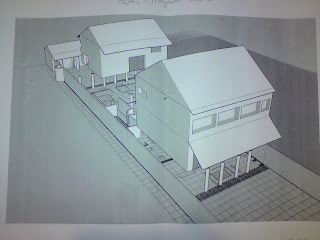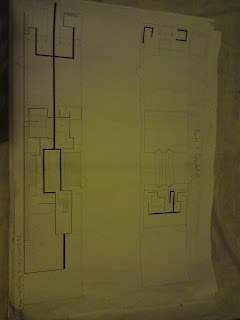This project involved three main things to do:
Parti drawings
Poche drawings
Model Making
I was assigned to the works of Geoffery Bawa's House for Dr Bartholomeusz
The following posts show the work achieved through out the 4 weeks including section, bottom floor plan and top floor plan drawings of the 5 different types, i.e.
Enclosure,
Structural,
Circulation,
Program and
Geometry.
The Poche drawings include one section and floor plan as well as two close ups and portray more detail, lighting, shading and textures. T
he model is of scale 1:100 in real life and is made of bulsa wood. The images below hence portray the above:
Subscribe to:
Comments (Atom)




















