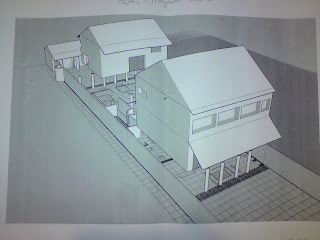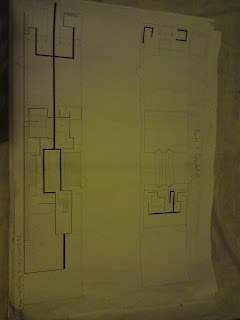‘Historical Background’ of Pieter De Hooch (week5)
Pieter De Hooch was born in Rotterdam. His father was a bricklayer, his mother a midwife. He was the eldest of five children, and his siblings all died before he did. He was married and fathered seven children while he lived and painted in the city of Delft and later in Amsterdam. As we look at the exhibit of 48 of de Hooch's paintings on display at the Wadsworth Atheneum, it becomes obvious how large a role his family and surroundings played in de Hooch's subject matter and execution of his work.
As most young painters of his time, de Hooch's first works were devoted to the traditional genre of tavern scenes. Several panels on exhibit are filled with raucous and somewhat bawdy individuals smoking, drinking, and generally carrying on. Off-duty soldiers, still wearing their light armour, are depicted playing tric-trac or flirting with bar maidens. But even in these early stages of his development, we can see that de Hooch was less interested in his subjects and more concerned with refining his palette, improving his handling of light sources, and capturing the appropriate perspective. In his early painting A Man Offering a Woman a Glass of Wine, his two main characters are colourful and well conceived; but he has obvious proportion trouble with the man in the rear, and he virtually painted out the background to hide his problems with perspective.
De Hooch perfected his sense of perspective to the extent that he could place two or more vanishing points in the same composition and produce a comfortable sense of rightness for the viewer. This adept sense of composition is noticeable when we compare A Woman with a Baby in Her Lap, and a Small Child with Woman with Child in an Interior, both produced in 1658. These two completely different scenes of home and hearth take place in the same room, but, by subtly shifting the viewpoint, de Hooch creates two different moods.
These two paintings also serve as studies in light. Each time we look from one to the other we notice the different ways de Hooch plays the light coming from outside across the ceramic tiled floors, the furniture, and the doors. His ceaseless attraction to multiple light sources is also evident in one of his many family bedroom scenes, A Mother and Child with Its Head in Her Lap. Not only do we have the contrejour light coming directly at us from the distance, but he illuminates his characters with oblique light coming off the wall from a small overhead window.
While volumes could be devoted to de Hooch's technical mastery, it is his depiction of apparent everyday life that is so enthralling. What appear to be snapshots of the mundane actually turn out to be highly constructed (and often laboriously reworked) morality tales. In his A Woman Drinking with Two Men, and a Serving Woman, the play of light and colour is in evidence, highlighting his playful subjects. But the painting on the wall is a reproduction of the Education of the Virgin, which offers a strong moral counterpoint to the scene.
Couple with a Parrot shows two young people enticing the bird from its cage with a bit of wine-soaked bread. While today we might simply marvel at the exquisite rendition of the Turkish rug, the perspective layout of the floor tiles, and the shadowed doorway vignette, in 1675 it was a well-known fact that a bird escaping its cage signified the loss of virginity. The broom and bucket in the foreground are symbols of chastity, family, and homelife.
Each painting is so full of technical mastery, colour, detail, historical artefacts, allegory, morality, and symbolism that it can take a great deal of time to fully appreciate them individually.
(www.worcesterphoenix.com/archive/art/98/12/25/PIETER_DE_HOOCH)
Painting – Card players in a Sunlit Room(week 5)

Description of the Painting (week 5)
· Two rooms connected via an outdoor courtyard.
· Rooms of entertainment, i.e. card playing drinking, smoking and socializing
· Room is vibrantly lit up with light from large windows and large doors and open courtyards separating the rooms. No feeling of privacy, i.e. open to the public, in other words, a place for the public to gather
· A Place were women and men are equal (women is playing cards and sitting down) i.e. does not portray the distinct roles of men and women but rather depicts the similarities in both sexes in regards to entertainment, in this case, playing cards
· The use of floor tiles is common in De Hooch’s work, and hence plays a role in depicting the use of the room, in other words, not a homely, secure room (depicted by less light and materials such as carpet in other paintings of his), but rather an open, functional and publicly accessible space.
· High ceilings, long windows, high doors depicting the verticality of this room.
· Minimal interior decor depicting the room is that of leisure and socializing.
Narrative (week 5)
An oneirophilic room which may seem anachronistic, yet is an amalgamation of relaxation, leisure and entertainment lying in antithesis with the values of self enlightenment that characterized this epoch. It is the coming together of all ages, sex and working class in which bond together in sharing a common interest in this form of relaxation, leisure and entertainment.
My design (week 5)
Incorporating the qualities of the painting, and hence the narrative in which I’ve created to describe this painting, i’ve developed the following design. It is a modernized social pub/bar which is not too classy for a blue collar yet not too pub-like for a business man.
It attracts all types of people of all ages with a centre-stage outdoor music and dance area, an indoor bar-like area with lounges and tables for social drinking, card playing, backgammon etc, and another indoor area which also consists of lounges and tables and affordable dining.
Both indoor rooms have views out to the centre stage area. A lot of the decor incorporates the black and white checker walls as well as red fabric, red steel etc which is directly derived from the painting.
Two big windows are covered with an extruding cross-calibration of structural steel RHS’s in order to modernize the appeal of the window in the painting in the sense that it’s design allows for light to come in and is suitable for viewing out, but is not suitable or appealing for viewing in, much like the painting.
Influences to my design
I must give credit to the pcitures of the building site ibn Macquarie in which I worked on which gave rise to my idea of steel RHS's used in order to cover the affect of the glass. The following pic's show this:


Assignment criteria
Basic Section & Floor Plan Drawings of my design
(without the element of light and shade) (week 6)



Drawings Adjusted (week 6)

Drawings including axonometric (week 7)

During this week I also began developing my model
Final drawings - Poche - (week 8)
scale 1:100


Final Model (week 8)
scale 1:100
Three materials used: Bulsa wood, red and checkered fabric and red paint






Time management (besides in class hours) : week 5 --> 10 hours, week 6 --> 10 hours, week 7 --> 10 hours, week8 --> 15 hours






 SITE PLAN 1:1000
SITE PLAN 1:1000










 SITE PLAN 1:1000
SITE PLAN 1:1000














































